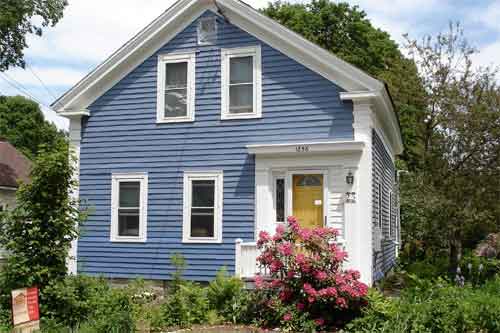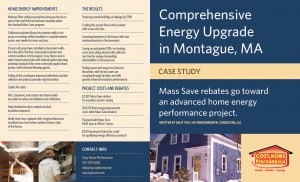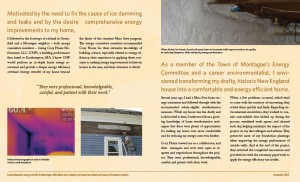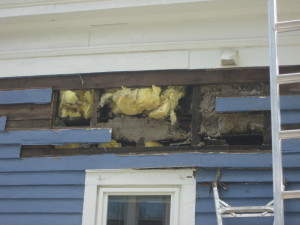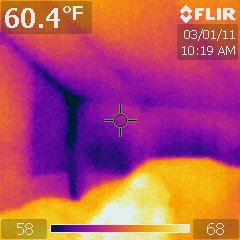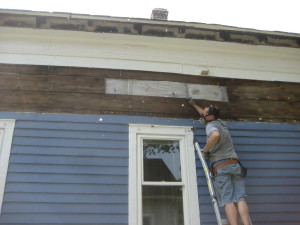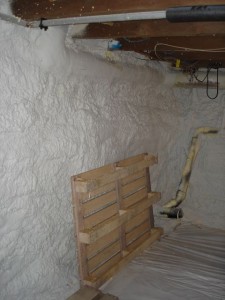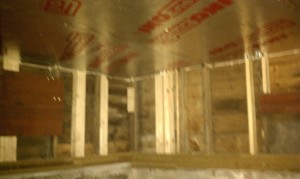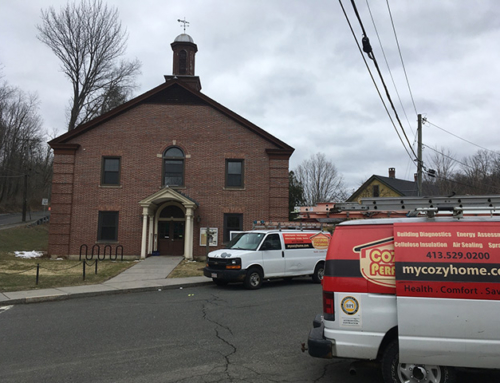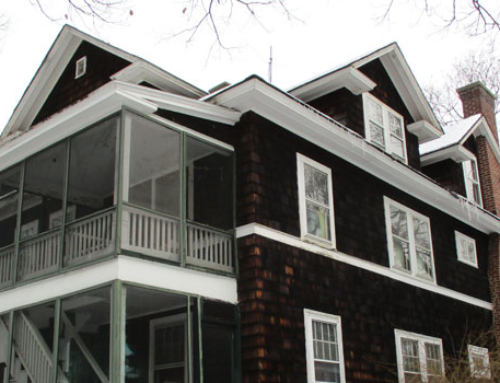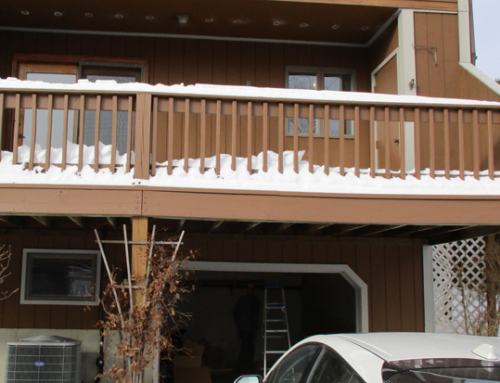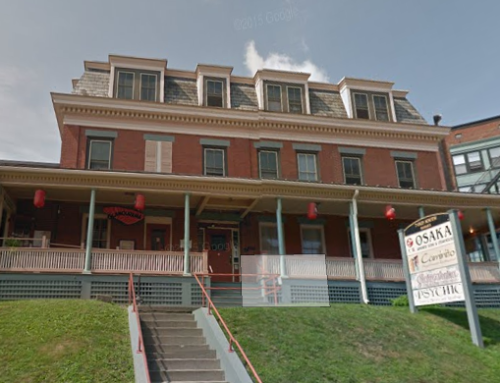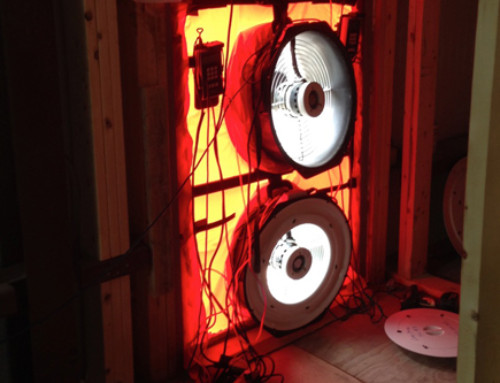This may have been one of my personal favorite projects of the year. The Pick job evolved from a ‘take Mass Save to the next level’ to a comprehensive whole house building retrofit. The house is a beautiful modest home in the historic Montague village neighborhood. The house style and structure necessitated some major decisions to be made ‘on the fly’ when layers of the walls were removed. This approach is ideal for many retrofits, especially in historic New England homes where components of the thermal boundary are buried behind 100 years of renovation or are simply not readily accessible.
We are very grateful to have worked with the client, Sally Pick, who is an advocate of building performance industry and a consultant in the environmental and energy conservation fields.
Case study written by Sally about this project.
For now, here are some basic photos. Thanks for looking.
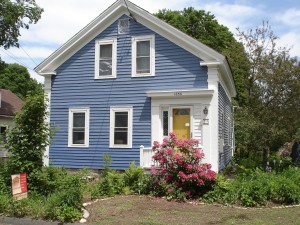 |
||



